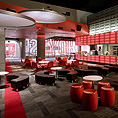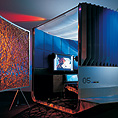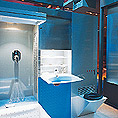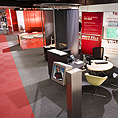











HyperloungecontinuedDescribing the Hyperlounge |
In 2001 the Australian Center of the Moving image asked us to design a mass-producible 'lounge room of the future' for their Federation Square exhibition complex. To design and build functioning spaces that explore the possibilities open to us rather than replicate existing templates required a combination of research, conceptualizing and an ability to follow through to reliable operational outcomes. This project to design Screen Lounges for ACMI was the perfect test of our 'Techno-architectural' proposition and our Hyperhouse research. |
The Screen Lounges are micro lounge rooms designed to bring the domestic experience of television into the range of experiences at ACMI. They are intended to provide a high level of viewing and listening experience, somewhat like a home theatre experience, a concert hall for home, a little opera box. They provide access to a range of screen-based content; short films, television programs, new media works from the ACMI collection and computer games. Each capsule has a 42 inch plasma display screen and a 17 inch control screen. |
Our homes and particularly our lounges are increasingly places designed for accessing information and connecting. They are becoming interfaces and filters for experience, extended social contact and entertainment. The range of experiences the world offers us is no longer described by our immediate neighborhood and is not satisfactorily framed by our windows and doors. We need other, more dynamic points of connection. |
In imagining the Hyperlounge we were keen to emphasise the idea of the flow of data and energy through space to the surrounding environment and vice versa, to create curiosity, using surfaces that wrap around the spaces but do not isolate them. Drawing from the vocabulary of video and film production we have worked to design an exterior skin that reflects this character, alluding to scanning, sampling and the jump cut, to create a discontinuous and fragmented porous surface that suggests the voyeuristic and participatory nature of television. We also see this discontinuous nature as being reminiscent of the experience of the city. |
The principal wall of the capsules consists of three layers. The outer surface of the wall is louvered to break down the solidity of the surface. Behind the louvers is a black mesh grill. The louvers offer the illusion that the interior can readily be glimpsed, an invitation to voyeurism. The inner surface of the louvers is mirrored so as to reflect and distort any image that does present itself from the interior. This amplifies a sense of activity from within while further fragmenting it. The passer by, in motion, glimpses the peepholes discontinuously, in a row interrupted by the screening rhythm of the outer vertical louvers. The pattern of the peepholes spells out words in the Braille alphabet. This apparatus acts like a Zoetrope, the early hand held mechanical forerunner to cinema, creating a strange slightly suspended sequence of fragmentary images. From within, the view of the outside is also distorted and fragmented by the louvers. |
Architecturally, the shuttered, latticed, slatted, screened and fretworked envelopes of the lightweight timber houses of tropical Queensland provided us with the model of this indeterminate, layered and porous skin. |
 |
The louvered skin wraps around under the capsule in the form of an external translucent fiberglass seat. This fiberglass material is the same material used to construct or support the front colour coded bumber of your car. |
page: 1 | 2 | 3 | 4 | 5 |
2008 © Crowd

