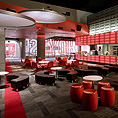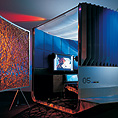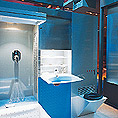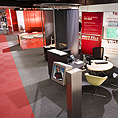











HyperloungecontinuedTo create the sense of a domestic, informal intimacy within and around these Hyperlounges we made one of the walls a giant transparent blister pack, like those used to package children's toys. This holds a series of images, details taken from personal photographs supplied from the 'family' of collaborators and fabricators who have contributed to the creation and history of the project. This collection of fragments, intimate yet ambiguous, is designed to read like a mosaic wall, inviting a participatory and involved viewing. As a source image we were constantly drawn to one of our early reference photographs of images cemented into a wall in family home in a Moroccan village. Here the images appear to be worn down and frayed, expressing the idea of use, even if that use is an emotional one not a physical one. |
The blister pack wall of domestic memories is designed to evoke the idea of our own histories and stories that we celebrate in our homes, the very thing that makes our own domestic spaces home. The Memory Wall has been designed to employ contemporary media and eventually take moving digital images as well as still images. The fibre optic lighting system linking the images is reminiscent of an organic living form and the idea of a family tree. |
The construction of the capsules is based on contemporary car construction techniques. The car is the traditional way Australians connect with each other and to our places of escape and entertainment. We wanted to maintain a link to this tradition. We think of these Hyperlounges as taxis that navigate you to and connect you with virtual worlds. We have made the capsules modular and able to be pulled apart in sections for easy relocation or storage and to allow them to be put together in different ways to suit different exhibition requirements as they arise. We have designed them with a chassis that locks onto a transport system so they can easily be moved around. The ceiling has been fabricated as an inflatable pillow, translucent to let in light but also to defract it to avoid point reflections off the plasma television monitor. The inflatable ceiling is acoustically insulating and physically very light. These ceilings have been engineered by one of the world's foremost inflatable-structures engineering firms, Tensys, based in London. |
The seating in the Screen Lounges is inspired by the very informal way Australians use their living spaces. The seating curves around so that the viewers form part of a circle includes all of them and the television screen. We wanted to emphasize the importance of the social aspect involved in viewing television and media. We wanted people to talk about and discuss what they are seeing with each other. The seats are upholstered with Soonas, a cross between the very informal bean bag and a Doona that you might wrap around yourself while sitting up to watch TV. The Soonas can be folded into different profiles to suite different sitting styles and body types. |
The complex digital communication technology inside each capsule is contained in the Mantle Piece/Technology Boot or Mantle Boot. We wanted the technology to present a domestic face. It is clear from our research that with the rise of ever more home entertainment technology every home will soon need a Mantle Boot. The control unit for all of this technology is an LCD control screen. This screen is conveniently stored inside the Mantle Boot and pulls out on a mechanical arm that can extend and rotate for easy access to any seated user. |
 |
page: 1 | 2 | 3 | 4 | 5 |
2008 © Crowd

