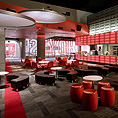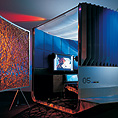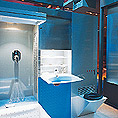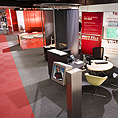Cloud House1998The Cloud House is a digital envelope or skin to facilitate connection and change, a space crafted from information, scanning and sampling. |
The Cloud house echoes the form of Robin Boyds beloved 1950's "aerial houses", skillion roofed glass boxes on stilts at the beach brimming with optimism and delight.
|
ScenarioUrban context
In the next Twenty years Melbourne will make a significant decision about its growth; to promote continued sprawling suburban growth along the existing growth corridors principally to the South East or begin to focus more carefully on developing the infra structure of the existing urban landscape to make a denser but highly livable city. The Melbourne Docklands development proposes to double the size of the Melbourne CBD, bringing the centre of Melbourne closer to the bay and opening up the possibility of linking the bay readily to the city centre by water. Water will become a central element in the new image of the city. The exhaustion of natural oil reserves in 2025 will bring new economic pressures on our predilection to needlessly travel long distances.
|
Urban strategy
This proposal syntheses the road building momentum of Transurban and the water focused inner city developments in the Southbank and Docklands precinct to create a new water based suburb on the bay. In the great tradition of highly desirable residential precincts on bridges throughout history [300 in medieval Europe including London Bridge and Ponte Vecchio] it is proposed to build a futuristic suburb on piers on Hobsons Bay.
|

|
Hobsons Bay and the north eastern edge of Port Philip Bay presents a shallow 4m deep, wide shelf of water ideal for living on. This location comes with cooling south easterly breezes in summer and warmer Northerlies in winter combined with stunning 360 degree views of both bay and city. |
A series of 1 kilometre long piers [ only twice the length of the current St Kilda Pier] is proposed, each sitting lightly on 18 pylons above the water. Constructed by Transfield using existing freeway overpass technology they cost $30 to $40 million each, fully serviced. At $800 per square metre this land is substantially cheaper than bayside land at $1,200. Each pier provides an extra 14,000 square metres of public board walk, promenading and recreation space. |
The piers are kept as low rise developments to preserve the existing land based bay vistas and the bays horizontal character. The piers act as a focus for water based recreational and sporting activities, floating restaurants, new marinas, yacht and boat moorings. Each pier has 140 two storey detached houses or 300 two story row houses or 400 apartments.
|
Design
The Cloud House is a dynamic digital and glass envelope, responding to the needs of the occupants and to climatic change. It is a campsite for the new nomads, designed to facilitate connection and change where information is precious, occupation and lifestyle change constantly and the little time one has left for friends and family must be spent well. Voice and gesture control most domestic functions from the small swarm of robot vacuum cleaners to the patterning and ventilation of the glass skin The kitchen space is integral to the living room and is easily movable to the balcony or any other part of the house. |
The filmy organic shell of the Cloud house echoes the form of Robin Boyds beloved 1950's "aerial houses", skillion roofed glass boxes on stilts at the beach brimming with optimism and delight. |
As a media skin for the occupants the identity and character of the house evolves as it responds to and stores data from the needs and use patterns of the occupants. Favourite ventilation patterns, privacy and illumination settings and graphic envelope displays will forge the house into the comfortable character of a well worn glove. It is a space crafted by information. The compact sites have interlocking plans to provide longer sightlines and increase the sense of space. |
The house has been designed to dramatically reduce energy consumption while maintaining a high standard of living in this next century. Rather than propose a radical new housing form for established suburbs this approach proposes a city zone embodying new technology and contemporary lifestyles in a desirable package, exploits a new location, with benefits for residents and tourists. From here the new technology will filter out to the old city.
|
Technology
The building has a dynamic skin that responds to climatic change and the demands of the occupants through an array of sensors connected to a loose network of small control computers. The building can store energy in the form of heat within hollow structural columns acting as thermal batteries. Such a building can be likened to a mammal in its ability to conserve its temperature by controlling the permeability of its outer skin. |
Glass Skin
The glass envelope of the house is a high performance composite incorporating electronic, holographic and mechanical ventilation systems. The modular glazing system includes low profile evacuated, aerogel sandwich, gas filled double glazed sandwich panels, active chromogenic glazing including electrochromic coatings [A small voltage makes the coating opaque], and thermochromic coatings [opacity controlled by temperature] and photovoltaic [incident sunlight is converted to electric energy]. The energy generated powers the window systems. Electrochromic and efficient amorphous thin film photovoltaic coatings are about to go into commercial production. Much of the research is Australian. |
A distributed array of climatically responsive computers control the performance of each window module while sensing the response and activity of the surrounding windows. The skin of the building becomes a cybernetic membrane.
|
page: 1 | 2 |














