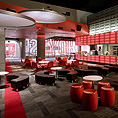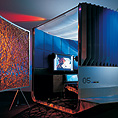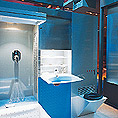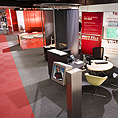











Hyper House:A project exploring new strategies for designing the home.In today's world of building purpose, program and event change rapidly. A single location can give rise to many simultaneous events. Within the home all rooms have become living rooms. Distinctions in terms of use are now time based, not made so much by the provision of dedicated space or services as they were in the past [even the bathroom has a television in it and you can always take in the mobile phone]. Furniture and mobile partitions, rather than fixed walls, can define boundaries, to create and distinguish many of the desired activity zones. |
In this project we have focused on the capacity for space to allow or encourage change and for connection or networking of the home and its occupants to friends, family, work colleagues, news and entertainment along with the potential to make the outer skin of the building expressive. |
Architecture can be defined as a control system for our experiences of the world, filtering out the unwelcome and celebrating the desired. Architecture creates an artificial reality. The infiltration of electronics into the vocabulary of building brings with it the capacity for connection, not only of all systems within the building but also of the building itself to the surrounding world. Buildings have the potential to metamorphose into dynamic interfaces. |
This connection might simply be enhanced communication with other people outside the building or it can be interaction with, or a response to, the emission of data from any source. As a media skin for the occupants, the identity and character of the house evolves as it responds to and stores data from the needs and use patterns of the occupants. Favourite ventilation patterns, privacy and illumination settings and graphic displays programmed onto the outer skin of the building forge for the house a dynamic evolving character. Such a building does not need to celebrate a history to be unique, it can constantly create or express a history. It is a space crafted from. The facade can be a media strip, a flow of projections, no longer a static event, but a momentary and constantly moving one. |
 |
The glass envelope of the house is a high performance composite incorporating electronic and mechanical systems including ventilation. It employs an electrochromic coating; a small voltage changes the opacity, and a photovoltaic coating; incident sunlight is converted to electric energy. The energy generated powers the window and ventilation systems. This is a process of ephemeralization, where a single, fine, multi functional envelope takes the place of the separate cultures of structure, aesthetics and service systems. |
A single integrated loom cables services to all domestic spaces. It uses dry break self sealing, spill proof, couplers, like the LPG hose at your local petrol station, to allow rapid connection to any service. The loom conducts grey water and sewage out, mains water in, electricity in, telephone and optical in and data through. This allows connection for any function in a given space, and different ones at different times. A living space can be cabled and serviced in a single operation. The loom is fixed in a channel in the floor. Access ports can be added at any time, positioned at any point along the loom. |
The kitchen is conceived as a campsite within the home, an integrated appliance, easily movable to the outside deck or any other part of the house. It is made up of compact interchangeable and upgradeable modules for food preparation.The bathroom module, extrapolated from aircraft toilet modules is designed around a recycling unit. This recycles and distils grey water though an energy efficient evacuated evaporation system. All the fittings can be retracted allowing other uses for the bathroom space. |
A heat pump drives a thermal cycle in the building to collect, dissipate, store and redistribute heat for year round temperature control. Heat is stored chemically within the hollow support columns. The floors and roof act as a ducted circulation system like a ‘printed circuit’ for heating and cooling. Air ducts are cut into composite floor and roofing material. Such a building can be likened to a mammal in its ability to conserve its temperature by controlling the permeability of its outer skin. |
2008 © Crowd

