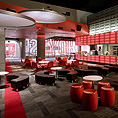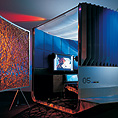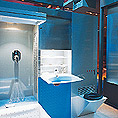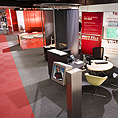











HOYTS CINEMA COMPLEXcontinued
|
 |
The main corridor terminates in a second public and social space at the entry to the 600 seater cinema at the heart of the complex. This lounge features a series of translucent boundary partitions and an array of plasma screens playing trailers. The lounge has been designed to be retrofitted with interactive vending machine merchandising technology and mobile food and beverage kiosks. This space anticipates the possibility of staging cinema and media events showcasing local products. |
 |
CreditsDesign team: Michael Trudgeon, David Poulton |
page: 1 | 2 |
2008 © Crowd

