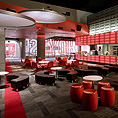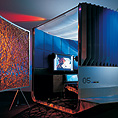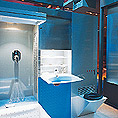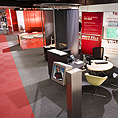











HOYTS CINEMA COMPLEXMelbourne Central: Victoria, Australia. 2006The new cinema complex at Melbourne Central, a shopping centre in Melbourne's CBD, has been designed to bring the experience of cinema out into the public, to get cinema out of the box and in front of potential cinema patrons and to create social spaces that are engaging and welcoming, to create a richer more varied experience and a better event. One idea is about exploiting contemporary technology to expand the cinema experience, the other is about the significance of hospitality. |
 |
The power of light frames both the possibility of cinema and the contemporary city. The electric city and cinema were born at the same time and live an overlapping existence. Electric light illuminates the city to create our urban lifestyle and cinema has become an indelible frame for seeing that city. Cinema thus acts as a cultural map and a mirror. It reflects the presence of the surrounding communities and their current and past attitudes, memories and ideas. Australia has a very rich, diverse and heterogeneous population. We wanted this to be reflected in the experience of going to the cinema. The cinema can reflect the nature of film as a microcosm of the society around it. Like the hero of Jean Cocteau's groundbreaking film, Orphee, Blood of the poet, made in1950, with film we walk through a mirror of our world to a world of dreams and fantasies that are a reflection of our own world. |
The interior has been conceived of as an urban environment made up of discrete experiences and destinations. It is not a homogeneous and predicable experience. Its an adventure. Each time you go you can treat yourself to a different experience. You are not always in the same mood or with the same people with the same expectations so this space can be used in different ways. A night at the movies can be a big night with a large group of friends or family or it can be intimate and sophisticated. This is space as equipment for entertainment with a range of choices left in the hands of the users. |
The new design elements begin at the ticket box. In the public spaces and queuing zone in front of the ticket box users are greeted by interactive display touch-screens. These screens are designed to provide information about films, exhibition times, information about special offers and a tantalising rush of movie trailers. Traditionally cinema foyers are static and empty spaces. That's crazy. Such a fantastic ever-changing menu of films and with their million dollar promotional trailers should be driving the cinema environment from the moment of entry. Cinema is a dynamic cultural feast. We go to experience new things. We felt the cinema space should capitalise on and exploit this dimension. We wanted the building to be a kind of software, a programmable space, a changeable space that embraced contemporary technology in order to celebrate the drama of cinema. This was our recognition of the legacy of Broadway. So is the drama of the new release, the anticipation of a new experience. We wanted to capture the seasons of the cinema, changing the cinema experience at different times of the day and year and also reflecting the mood and thrill of the changing menu of new releases. We have further addressed this by treating a number of the principal internal wall surfaces as programmable electronic canvases, able to change colour and mood in response to the changes in content and patron expectation. |
 |
page: 1 | 2 | 3 |
2008 © Crowd

