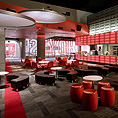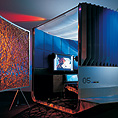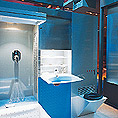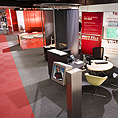|  | | | THE BANK OF THE FUTUREcontinued04.] Conversation Zone
The conversation zone contains a number of meeting places for connection within and beyond the bank space. This space is a key gateway to and representation of the bank as a wide network. For the local customer, investigating financial options, the conversation spaces can allow for informal dialogue with staff. For the rural customer needing immediate expert advice, the bank can use internet connection as a virtual gateway to connect customers to expert knowledge, where-ever it resides in within Australia. Every node in the bank network is close to every other node. It's being part of the network that is important. For the city customer wanting to invest in remote country property, they too can also be put in touch with the experts in the network that can help. This emphasis on connection is designed to optimise the value of each employee and the service and knowledge delivery to the customer. By this the bank is valuing its own human resources, to the benefit of it's customers. |

|
Conversation table
The conversation table is an area where customers can comfortably wait, do research or engage informally with NAB staff. This is a place for customers to sit down to digest information, children can be entertained while waiting. There is no technology in this area. The focus of this space is real and warm conversation - a place where the staff can simply listen to customers. The conversation table is positioned out in the open and should be placed near the exhibition wall, for reference, should the need arise. The chairs in this zone are placed on either side of the table but staff sit on the same side of the table as the customers, working with them like a great coach. Staff can speak to customers in a relaxed way on neutral territory. |
Meeting Pavilions
The meeting room facilities have been designed to appear open, offering privacy yet accessible. They project into the retail banking space in an inviting way. While the notion of privacy is crucial it is important that they have a comfortable connection to the main public area. This is less intimidating for customers. The translucent walls add to the idea of openness as do the doors situated at the corners, allowing selective privacy or communication. Colour is used to create a less formal environment. These spaces are also a key gateway to, and representation of, the greater bank network. While the meeting rooms allow for easy access by customers and staff for a private meeting space they are also seen as spaces where customers can gain access to specific fields of knowledge and expertise from the bank. These meeting spaces can be described as virtually extendable as they can be linked by conference telephones and video conferencing plasma screens. When a conference call is occurring or the screen is on and you are in contact with another meeting pavilion the meeting space is virtually extended and completed in that other location. For the rural customer needing immediate expert advice, the bank can use this virtual gateway to quickly connect them to expert knowledge, where-ever it resides in the network. Every node in the bank's network is close to every other node. It's being part of the network that is important. This connection portal is designed to optimize the value of each employee and the service and knowledge delivery to the customer. By this bank is valuing its own human resources, very effectively, to the benefit of it's customers. This resource will also be used by the staff to locate information within the network. With the appropriate equipment evident, we have identified these pavilions as space prepared for people to do conversations and transactions. These spaces can also be used as private meeting and work spaces by bank personnel.
Within the full design program these virtually extended conversation pavilions may be mobile or fixed. The mobile versions are fabricated off site and can be removed or relocated easily. More can be added as required. The light mobile rooms have pursued the virtually extended spatial program by being designed as half a room. The key meeting table within the room abuts the end wall where a large video conferencing plasma screen sits. When the screen is on and you are in contact with another conversation pavilion the table is virtually completed in that other location. In your extended table meeting half of the participants are physically present, the other half in another location. The room has two focus points; one reaching into the virtually extended meeting space and one within the room where the space is being used as a venue for entirely local business.
| page: 1 | 2 | 3 | 4 | 5 |
| | | |


























