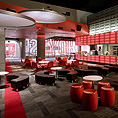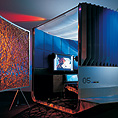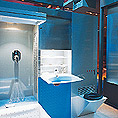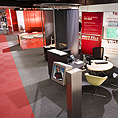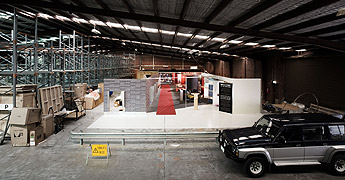06.] Community Wall
We needed to address the idea of the individual bank branch as a community and then as part of the greater local community, then as part of the wider bank network community. We also needed to address differentiation for the different communities. The Community Wall is intended to create a space for expression by the local bank staff of their community and its activities within the formal system of elements for the bank design. The content demonstrates how active the bank has been in the community. It also shows projects jointly undertaken by bank and community and celebrates goals and benefits. The alcoves in the store trophies, photographs, certificates and gifts.
|
Design Architects and Research Team from Crowd/studio dp: Michael Trudgeon, David Poulton
National Australia Bank Head of Physical and Self Service Delivery: Dennis Quinn [now independent consultant in network strategy, design and customer experience development and self service innovation.]
National Australia Bank Project Manager: Danny Khoo
Detail Design: Elena Panagiotidis, Tristan Burfield
Interior Design: Veronica Saunders
Visualisations: Costa Gabriel
Graphic design: Glynis Nott
Report writing: Megan Genet
Prototype fabrication co-ordinator: David Poulton
Prototype Fabrication: James Healy, Stephen Mellars, Riva Fab, Tool Time, Display Factory, Smits Sheetmetal
Graphic Campaign design: SEE
Vision Engineer: Kevin Poulton
Documentation and Project Architects for National Rollout: Woodhead International
Photography: Peter Clarke
Photographic Compositing: James Neuman
Photographs of Victoria Point: Danny Khoo
|







