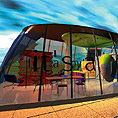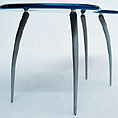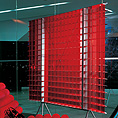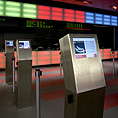











The HyperKitchen Project1994This project has been undertaken, as prt of out House of the Future program, to produce a kitchen that can be set up quickly in any serviced space. |
Imagine a Kitchen as a self-contained large appliance, a combination of food storage, preparation, cooking and cleaning. When you need to move dwelling, office or retail space as we all increasingly do, you take it all with you. It's on casters. As urban densities are increasing there is a need to achieve a high standard of livability in a wide variety of spaces, from the small and irregular leftover spaces in existing dwellings to the larger amorphous open plan office and loft spaces. These spaces, along with our increasingly nomadic lifestyle mean that many people require more flexible, portable and self contained solutions for food preparation. The Hyper Kitchen is a response to these social, economic and environmental changes. |
Two examples of possible Hyper Kitchen formats are shown, one composed of docked modular appliances, the other as a single integrated unit. The Hyper Kitchen is a system of compact interchangeable and up-gradeable, modular service units, loosely connected or enclosed as a single unit that establishes all the functions of a kitchen without the need for an enclosing room. It is a self contained, mobile island, able to be inserted into any appropriately serviced interior space. |
In the modular example the core preparation zone is a wrap-around work surface, some what like a car dashboard, on 6 telescopic legs for adjustable work height. The individual appliances sit under or beside the work surface to create a kind of linear factory for food preparation from freezer to final presentation. |
 |
The under-bench appliances in this example are a mobile compartmentalised waste disposal capsule, a dishwasher and a combined oven microwave cooker. The work surface includes a slide-away set of digital scales for weighing food stuffs. |
The modular unit shown employs materials from brightly coloured hardened plastics to natural wood. The organic forms and colours are a deliberate departure from the conventional mono-tonal approach. The design of this kitchen focuses on the celebration of food preparation and sharing as significant social events. The starting point for this design was the campsite and campfire. A removable and pivoted breakfast bar projects from the end of the central island for food preparation and eating. This can be swung around to create an enclosing preparation area or swung back out of the way to the far side. |
Both kitchen units feature the use of flexible umbilical cables to connect the service systems to electricity, fresh water and sullage services with a quick fit Drybreak universal coupling [similar to those used in formula 1 motor racing refuelling]. It does not require professional assistance for hook up. The coupling sockets for these services are mounted in the floor. In both kitchens the main preparation area is fitted with a traditional Jarrah chopping block. This is removable and replaceable. |
Additional storage space can be provided from mobile pantry units. |
CreditsDesign team: Michael Trudgeon, David Poulton, Anthony Kitchener |
2008 © Crowd

