






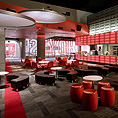
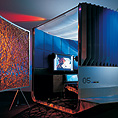
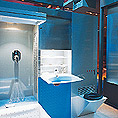
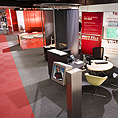

Continued |
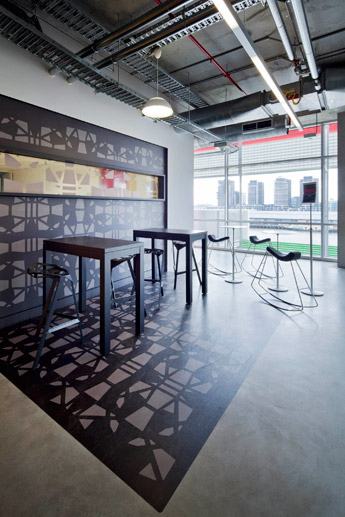
|
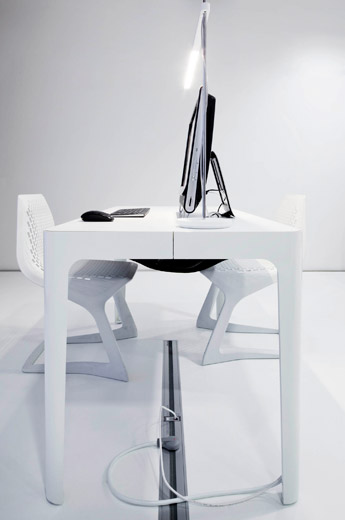
|
|
Our approach to the design of the facility was to combine the facilities of a workshop, cinema and theatre stage into a single compact space. From the theatre we borrowed the idea of a flexible stage, easy to rearrange, with enough cues to suggest a particular scenario but not so many as to become too distractingly literal. More Bertolt Brecht than Neighbours. From Brecht and his modernist 'Epic Theatre' we have borrowed the idea of representing a scene in only the most stripped back form, just enough to make it feel familiar. We used as our reference the 'theatre set' 'last supper' domestic environment that appears in the closing minutes of Stanley Kubrick's 2001: A Space Odyssey. The NAB stage also has to act as an environment that will represent scenarios and locations not yet identified. From cinema we took the virtual space of the big screen; the digital backdrop. We built the smallest space that was required for the physical prototyping and bodystorming and then extended it virtually by using rear projection. From digital cinema and video gaming design we developed a system for creating virtual backdrops that suggest a range of environments from large public spaces to small domestic rooms. These set the scene or context as required. The space functions as a cinema and production facility. Additional 'live' backdrop movies are being constantly made using single camera 'fixed point of view' framing, shot in locations as required by the NAB prototyping team. From the idea of the workshop we developed a series of support systems that allowed for maximum flexibility in reconfiguring the stage space while easily accessing power and data for the lab's computers. We have developed, in conjunction with a manufacturer, an 'in floor' based data and power rail that eliminates the obstructive cable tangle that normally results from moving desk top computers all around the room. We first developed this idea in 1998 in a 'paper architecture' project titled 'Hyperhouse'. |
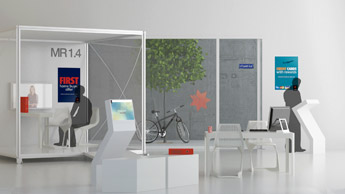
|
|
In combining these strategies our intention has been to deliver a space that performs as a 'rapid prototyping' 'theatre set'. It is intended to immerse role-playing users into the required new spaces to help dramatise the prototyping process and invite greater participation from users. It is highly flexible and simple to rearrange the 'set' and the projected 'backdrop' or context, to allow the prototyping an easier flow. Through its simplicity and modularity it can almost be 'played' like an instrument, inviting improvisation and quick changes in thinking. As an immersive prototyping space it needs to invite users to question conventions and push new and risky ideas, in a safe environment. The space can act as a plank or bridge across the conceptual or imagination gap to test new configurations and experiences. The resulting space is one that supports the immersive exploration of proposed scenarios or narratives while being a production facility for creating and testing entirely new scenarios and narratives. It is a space where ideas and experiences are produced and made real, tested and consumed, a space specifically designed to be a tool for developing new products, services and the spaces in which they will ultimately unfold. |
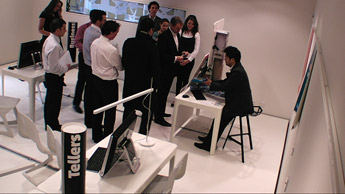
|
|
The User Experience Lab from the client's perspective 01.] Championing Customer-centric design:- having a physical demonstration of a design capability makes the process and ideology of customer centric design tangible to a broad group of stakeholders within the bank. The team runs weekly briefing sessions, and demonstrations, as well as workshops with external facilitators, to explain the use of prototyping and user testing. 02.] Service design:- using the immersion centre to conceive, organise and evaluate environments, systems, interactions, communications and artefacts. A recent example was a project to explore how we might increase credit card sales in branch. Using the immersion centre, the design team were able to test a range of supporting collateral, as well as different processes, and observe what worked most effectively. The scenarios were played out with the appropriate staff, with the room configured to be 'a branch'. Video footage of the testing process was captured and used as supporting material when the final designs were "played back" to stakeholders, who may not be aware what staff and customers are really doing! 03.] Experience testing:- a recent rapid re-design of a new ATM interaction that saw the design team, operating a mix of digital and "Wizard of Oz" prototype (a man hiding in a box) with users. Comprehension, flow, and how users would react to exception cases was evaluated. Because the prototypes are all developed in the centre, tweaks were able to be incorporated and re-tested throughout the day. Mark Appleford explains " The immersion centre allows us to suspend belief slightly, to break the "head-office mindset" so that we get a more human, more realistic result. Doing this in a controlled environment is much easier, and cheaper for us than doing trials in the field. It means we make mistakes here, not in our branches" |
Credits Client: Mark Appleford. Head of Customer Experience. NextGen Program. NAB |
page: 1 | 2 | 3 | 4 |
2008 © Crowd

