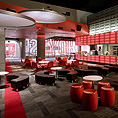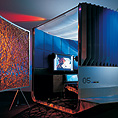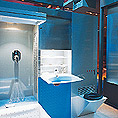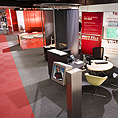











HyperloungecontinuedThe project outlined below has been for us an experiment in designing and constructing this way. It has produced four key lessons. The process has focused us on the need to prototype and resolve all detailing before any construction. While traditional buildings are extensively drawn up prior to construction, in fact a high percentage of design detailing about the way built elements connect and are therefore visually resolved, is executed by subcontractors or the builder on site. This design component by others is only acknowledged by architects through their expression of preferences for particular builders and subcontractors. In developing buildings and building systems that do not require extensive on-site design and resolution by others a much higher level of detail design is required. The extent of this difference has taken us two years to fully appreciate. Secondly, interchangeable modular construction of components requires much greater precision. Tolerances on building sites are in the order or 10mm. These discrepancies can be 'disappeared' by the builder with extra plaster or a bigger shadow line. With only prefabricated metal components, tolerances of between 1mm and 3mm are required. |
Thirdly, like a car, all the real design happens at the chassis stage. It is important that everything appears to join together seamlessly and without clumsy bolts and 'afterthought' brackets. Everything needs to connect from brackets built into the chassis, so long before the building is complete every possible variation and option needs to have its connection point established and resolved on the chassis. For this you need a prototype and lots of scenario mapping. Ironically when the project is complete the chassis and all these connection points, thought and work disappear behind the finished surface. Yet the finished result can only ever be as good as the chassis. |
Finally in focussing on developing the design through new systems our sense of a completely determined aesthetic had to be suspended, as we had no real idea how the systems would resolve themselves. In the Hyperlounge project the blister pack wall is a case in point. To design this system of floating images with no mechanical lighting elements involved, as in no bulb structures or electrical armatures, we could only propose an imagined general outcome. We then set about designing each individual element; acrylic containers, diffusing light guides, optic paths, connecting strategies, image medium and the clips to suspend the images and light guides within their spaces. Each element had its own team of specialists and a very long, separate problem solving path and all we could do, to hope to achieve any coherence, was to make each element as simple and minimal as possible, in the hope that some notion of economy would unify the outcome. In the end the system of parts bought its own aesthetic borne of the logic of the system and how the parts interacted. The result, while very pleasing to us, was not something we imagined other than that we thought that the ideas behind it all were relevant to the project. |
These lessons will now shape our design strategy for the next project in this series, the design of a private house on a highly sensitive rainforest site on the Queensland coast, to be completely constructed off-site. |
 |
page: 1 | 2 | 3 | 4 | 5 |
2008 © Crowd

