






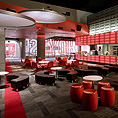
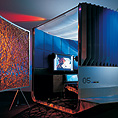
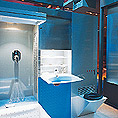
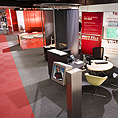

Flexi-FramecontinuedA single integrated loom cables services to all domestic spaces. It uses dry break self sealing, spill proof, couplers, like the LPG hose at your local petrol station, to allow rapid connection to any service. The loom conducts gray water and sewage out, mains water in, electricity in, telephone and optical in and data through. This allows connection for any function in a given space, and different ones at different times. A living space can be cabled and serviced in a single operation. The loom is fixed in a channel in the floor. Access ports can be added at any time, positioned at any point along the loom. |
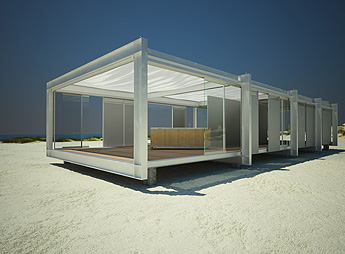 |
The kitchen is conceived as a campsite within the home, an integrated appliance, easily movable to the outside deck or any other part of the house. It is made up of compact interchangeable and upgradeable modules for food preparation. |
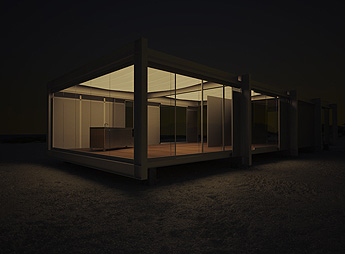 |
The bathroom module, extrapolated from aircraft toilet modules is designed around a recycling unit. This recycles and distils gray water though an energy efficient evacuated evaporation system. All the fittings can be retracted allowing other uses for the bathroom space. |
Project Credits
Design team: Michael Trudgeon, Costa Gabriel, Anthony Kitchener |
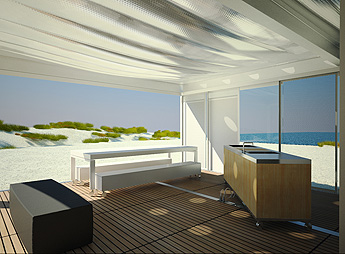 |
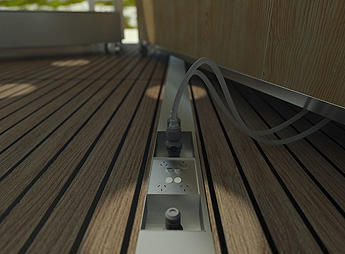 |
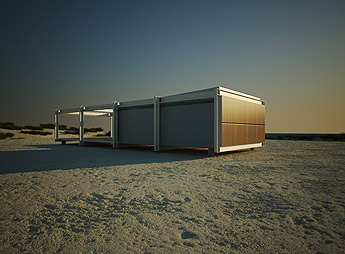 |
page: 1 | 2 |
2008 © Crowd

