






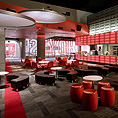
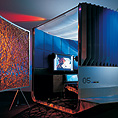
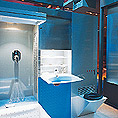
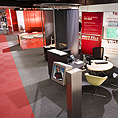

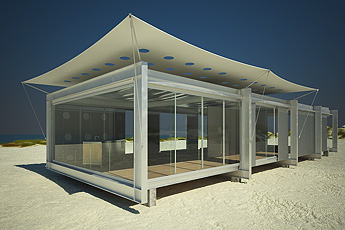 |
Flexi-FrameA project exploring new strategies for designing the home 2007In the world of today's building, purpose, program and event change rapidly. A single location can give rise to many simultaneous events. Within the home all rooms have become living rooms. Distinctions in terms of use are now time based, not made so much by the provision of dedicated spaces or services as they were in the past. Every room has a television in it and your mobile phone is always with you. Furniture and mobile partitions, rather than fixed walls, can define boundaries, to create and distinguish many of the desired activity zones. In this project we have focused on the capacity for space to allow or encourage change and flexibility. Architecture can be defined as a control system for our experiences of the world, filtering out the unwelcome and celebrating the desired. Architecture creates an artificial reality. |
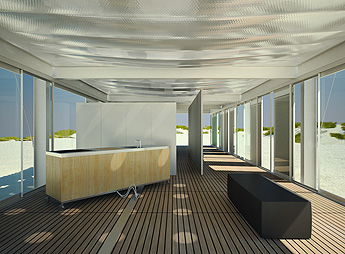 |
Flexi-Frame is the first technology demonstrator project from our Hyper House flexible living program. Flexi Frame is designed as a compact living environment, ideal as a second free standing living or entertaining space or as an escape pad. The house packs down into a storage shed and outdoor deck with pergola when not in use. When unpacked the outdoor deck becomes the principal living pavilion with an internal weatherproof inflatable roof covered with a second sunshield canopy for the Australian summer. The roofing inter-space between the inflatable roof and sun shade canopy provides additional cooling through action as a Venturi siphon to encourage air flow for maximum thermal comfort inside. In Autumn and winter the translucent inflatable roof gives bright and even internal illumination. |
The sliding triple skin of Flexi-Frame allows users to completely customize their living space whenever they want to change it. Users can rearrange the outer skin of insulated security panels, fully glazed panels or the fly-wire roller blinds. Change your view or sun penetration at will. |
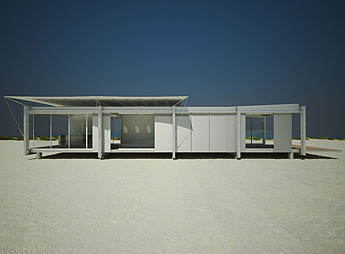 |
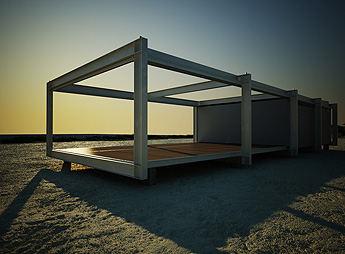 |
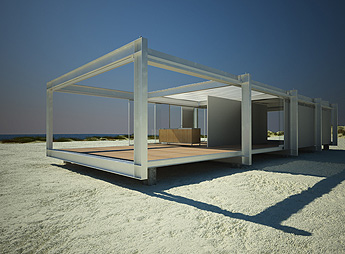 |
page: 1 | 2 |
2008 © Crowd

