






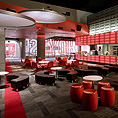
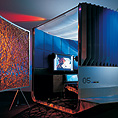
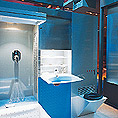
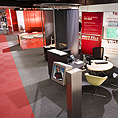

PLANLESS HOUSEcontinued
The dwelling program [plug hold play]
|
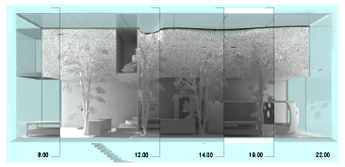 |
|
The dwelling program addresses the demands of: sanctuary, repair, stabilisation and production. The dwelling program is conceived as composed of 5 spatial types. These are framed as territories of the mind and translated into spatial possibilities and sets for action. In the parlance of electronic communications technology, architecture is a control system for experiences. The dwelling program can be seen as a kind of pathway with various destinations along its axis. |
|
01.] The temple. This is the entry space. This is conceived as the enclosing circle or planar boundary of the house with its definition and intentions then tilted through 90 degrees allowing a point of entry. The entry must prepare the visitor for the specific program of this family, an initiation space and a preparatory and declarative space. It declares the values of the dwelling and establishes the space as a place that assists the way these people live, see themselves, change themselves and make decisions. |
|
02.] The salon. This is the central social space. It frames the house as physically connected to a social network. It frames a model of the city as a social space and a space of intention. It responds to the question what is our city and our relationship to it? As the meeting space it establishes the identity and memory for the dwelling as part of the theatre of social interaction. |
|
03.] The orchestra. This space connects the occupants to the social, cultural and creative universe; the global village. It is also the portal through which the family connects with absent members and friends. This space, a connection space, may also be a study, research, gallery, museum, library and observation space. The orchestra is also a virtual entry into the house. The orchestra allows multiple roles for occupants and visitors, a territory for co-operative output and experimentation; a living laboratory. |
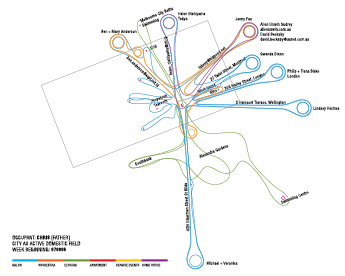 |
|
04.] The elysium/ garden. This is the play space, suitable for rituals, sport, exercise and art. As the play space it is the forum for casual interaction including dancing, rituals and games. |
|
05.] The apartments. These are the private living and sleeping spaces. They are characterised by notions of protection, nurturing and private cultivation. They consist of raised capsules floating above the principal 'foyer' floor of the dwelling. |
page: 1 | 2 | 3 |
2008 © Crowd

